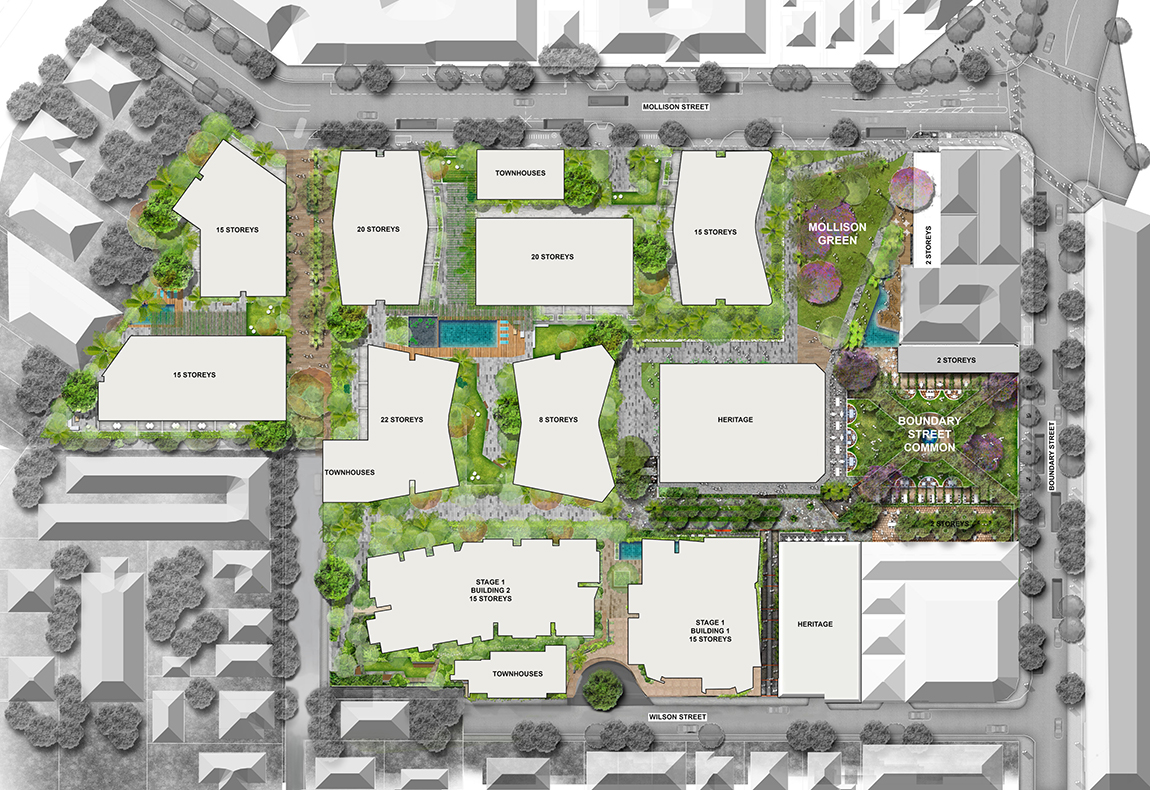West Village at a glance
West Village will rejuvenate an industrial West End site by delivering new residences, shops and places that reflect the identity of the suburb and, in doing so, create a new destination for all of Brisbane.
To be built in stages, West Village will ultimately comprise:
- One, two and three bedroom apartments and townhouse designs to accommodate multiple resident types, including singles, share accommodation, partners and families
- Approximately 15,000m2 of retail and commercial area, including:
- full-line supermarket
- retail, restaurants and services
- Medical Centre
- Childcare
- Office suited to creative industries and co-working
- A 500m2 space dedicated for community use
- 450 space commercial car park
- space for markets and festivals
- Restored heritage buildings
- Two parks – Boundary Street Common and Mollison Green
- 30% of the site as 24 hour publicly accessible open space, laneways and arcades
Master plan

The contents of the Masterplan are for discussion purposes only.
Location and Site Ownership
The site is 2.6ha located at 111 Boundary Street, West End, approximately 1km from the Brisbane CBD.
It is a commanding feature of the suburb as it fronts the dining, shopping and entertainment strip of Boundary Street, major public and private transportation route Mollison Street, as well as Little Jane Street and Wilson Street. The site does not include the buildings that front the intersection of Boundary and Mollison streets.
West Village will provide connections to employment, recreational, cultural and education nodes in the city and South Bank and, with a range of accommodation options, including one, two and three bedroom apartments, and townhouses, will bring more community to the West End community.
Lifestyle and sustainability
West Village will be Brisbane’s first 5-star Green Star community, delivering Australian excellence in environmental, social and economic sustainability and designed for modern and sustainable inner-city living.
Smart building design means apartments will have reduced need for heating or cooling – while rainwater harvesting will be used to keep the parkland and extensive gardens lush and green.
Every apartment will have high ceilings, living and bedroom ceiling fans and large balconies from which to enjoy Brisbane’s sub-tropical climate.
West Village residents will also be able to grow their own produce in podium level community gardens, while onsite beehives will help improve local biodiversity.
When the cupboard is bare, residents and locals will be able to shop at a full-line supermarket , fresh food marketplace, and specialty shops at ground level – offering a mix of restaurants, cafes, services and retail.
West Village’s unmatched location close to the CBD, to education, healthcare and culture makes green and clean transportation effortless.
Getting to and from home, work or play at West Village will never be easier with the inclusion of West End’s first car sharing scheme, public charging stations for electric vehicles and a state-of-the-art bicycle commuter centre.
The new supermarket and retail offer will be serviced by a public 450 space underground car park off Mollison Street.

An artist’s impression of Peters Lane leading to the new supermarket.
Public open space
West Village will transform the heart of the suburb with Mollison Green, a family friendly green space with children’s play area, and Boundary Street Common, which recreates the historic grass forecourt of the heritage Peters Ice Cream Factory.
These new public areas will create a legacy and a new destination for Brisbane, and are connected to four laneways to create an urban experience like nothing else in Australia.
Framed by restaurants, retail and services, the laneways will contribute to a lively central precinct as well as providing connection through the site for pedestrians and cyclists.
A new shared street will allow safe pedestrian and cyclist access between Little Jane Street and Mollison Street.

An artist’s impression of the restored Peters Ice Cream Factory showing part of The Common.


